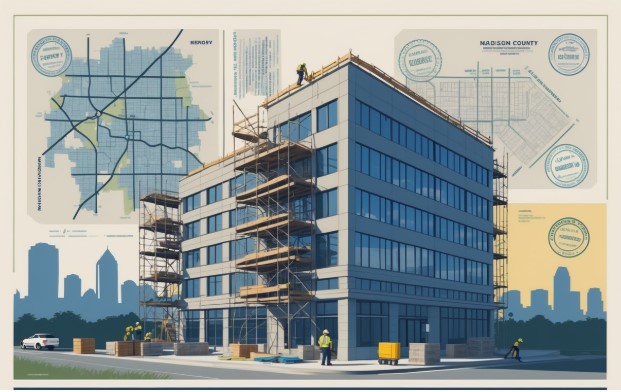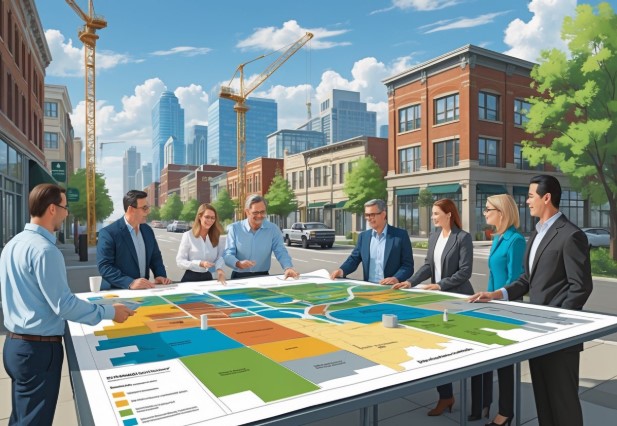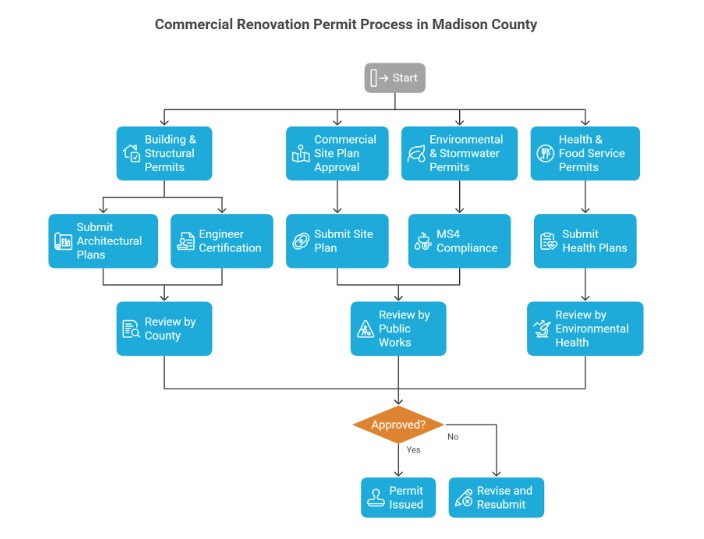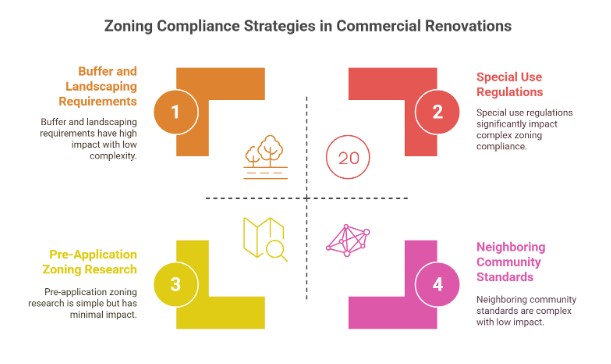Call Today! 256-270-9466
Call Today! 256-270-9466
Date Posted: July 23, 2025 2:23 am

Anyone planning a commercial renovation in Madison County must follow specific zoning and permit steps to stay compliant and avoid costly delays.
The process can seem complicated, but the right information makes it much easier.
Building owners and contractors should always check the current zoning rules. This can be quickly done through the Madison County GIS zoning lookup tools.
Understanding which permits are required is key for a smooth renovation project.
Madison County’s Planning & Development Department and Building & Inspections teams outline the requirements for each type of commercial project.
Whether it’s a small office upgrade or a full-scale remodel, the zoning and permit process impacts every project. By learning the steps ahead of time, businesses can move forward with confidence.

Zoning laws shape what a property owner can do when renovating or building in Madison County.
Knowing the exact zoning district, jurisdiction, and approved land uses will help avoid costly mistakes or delays for any commercial project.
Commercial renovations in Madison County are governed by different rules, depending on whether the property is located in unincorporated Madison County, the City of Madison, or Huntsville. Unincorporated areas fall under the Madison County zoning regulations for commercial projects.
These rules may not align with those in incorporated cities, which often establish stricter standards.
For example, the County government manages zoning outside city limits, while inside the City of Madison or Huntsville, its ordinances apply.
This can change requirements for signs, landscaping, parking spaces, or even the type of business allowed.
Always check zoning jurisdiction early by contacting the local Madison County zoning administration office or the relevant city’s planning department.
Madison County zoning districts guide property uses. Commercial projects typically fall into one of the following zones: B1 (Local Business), B2 (Highway Business), B3 (General Business), or MC (Manufacturing/Commercial).
Each district has its standards for building size, location on the property, and maximum height.
Dimensional standards typically include:
| Standard | Typical Range* |
| Setbacks | 10-30 feet |
| Buffer zones | 15-50 feet (next to homes) |
| Building height | 35-60 feet |
Ranges vary depending on the specific district. Site plans must adhere to these limits, and many commercial properties are required to have landscape buffers when adjacent to homes.
Uses such as drive-thru restaurants, daycares, or gas stations may not always be permitted by right in commercial zones.
Some activities are “permitted” and need only a routine permit, while others are “conditional” and need special approval.
Examples:
Zoning ordinances require reviewing these uses closely because additional rules on lighting, noise, or fencing often apply.

Madison County requires several types of permits and approvals when businesses plan major renovation work.
Specific rules apply to structural plans, site plans, environmental compliance, and health inspections, depending on the type and location of the project.
Every commercial renovation in Madison County must receive a valid building permit from county inspection officials.
Approval requires submitting detailed, sealed architectural plans and, in most cases, certification by a licensed engineer.
These plans should clearly show how the building will be altered or improved. Applicants must list a correct street address and project description on all permit documents.
The county will verify the existence of up-to-date commercial building regulations in Madison, AL, including codes related to fire safety and building structure. Incorrect or incomplete information will lead to delays or possible denial.
To keep the process smooth, applicants should use a checklist for required documents:
Plan reviews may take several days. Permits are only issued after all requirements have been met.
Unincorporated areas of the county have an extra step. Any commercial renovation there must secure a site plan approval from the Public Works Department.
This involves submitting a commercial site plan that covers setbacks, parking, utilities, and drainage systems. Site plans ensure the project will not create problems for neighbors or the environment.
Public Works verifies details for issues such as stormwater runoff, property boundaries, and vehicle access. If the commercial site plan in Madison County, AL, does not fully comply, the project cannot move forward.
Submitting digital and paper copies is often required. After review, the department may request corrections or extra information before approving.
Large renovations—such as parking lot expansions, repaving, or adding buildings—may require environmental and stormwater permits.
Madison County enforces MS4 (Municipal Separate Storm Sewer System) compliance to protect water quality.
Projects that disturb soils or alter drainage patterns must include measures to control runoff and prevent pollution.
In 2019‑2020, the county reviewed 34 commercial site plans for stormwater permit compliance.
Madison, AL, stormwater permit renovation rules may require the use of silt fencing, retention ponds, or other best management practices. Reports and plans must be included with the permit application.
Regular inspections are also standard during construction to ensure compliance with regulations.
Renovating a restaurant, grocery store, or other food-related business in Madison County comes with additional requirements.
A special permit must be obtained from the Environmental Health Division before commencing any work that may impact food safety, kitchens, plumbing, or food storage.
Environmental Health permits in Madison County cover layout changes, new equipment, ventilation systems, and food preparation areas.
Plans are reviewed to prevent contamination and ensure all work meets state and county food codes.
Applicants must submit clear plans showing all changes, plus a detailed equipment list. If the work is not approved, the business cannot legally open or serve the public.
Approval is necessary before any building or health inspections will be scheduled.
Dean Commercial Real Estate can help you plan compliant, cost-efficient commercial renovations. Contact us today for guidance.
If you’re ready to get started, call us now!

Zoning compliance in commercial renovations requires close attention to detailed requirements. Understanding zoning maps, buffer zones, landscaping, and special use regulations helps avoid delays and fines.
Before submitting permit applications, developers should review zoning maps and ordinances to confirm whether a property is zoned for a planned business.
Madison County offers GIS portals that allow users to view property boundaries, zoning labels, and floodplain data.
Accurate zoning lookup helps determine if variances or special permits may be needed for uses such as drive-thrus or convenience stores.
Applicants can also review neighboring community standards to compare requirements, which is recommended in best practices for local government zoning.
Using online tools reduces guesswork and enables construction teams to identify issues early, like proximity to residential areas or infrastructure updates.
Steps for zoning research:
Commercial projects in Madison County must comply with specific buffer and landscaping requirements. Buffer zones, often 20 feet wide, separate businesses from nearby homes, wetlands, or other sensitive areas.
These zones help limit noise and visual impacts. Plants are typically required, including 2.5-inch caliper shade trees, planted at regular intervals within the buffer.
Parking lot design also comes with rules. Sufficient off-street parking must be provided, based on the building’s size and use.
Planting strips with shrubs and shade trees separate spaces and add aesthetic appeal. Requirements for shade trees and shrubs vary across cities in Alabama, but local commercial landscaping regulations typically require drought-tolerant species.
Madison County Buffer Zone Table:
| Requirement | Standard |
| Buffer Width | 20 feet |
| Shade Tree Size | 2.5-inch caliper (minimum) |
| Parking Islands | 1/15 spaces, with/ 1 tree each |
| Shrub Planting | 1 shrub per 5 linear feet |
Special zoning rules apply to uses that may generate more noise or traffic, such as drive-thrus, service bays, or fuel pumps.
In Madison County and similar areas, drive-thru zoning requirements often include limits on speaker volume and hours of operation.
Service bays and auto-related businesses must hide work areas from street view using solid fencing or dense evergreen plantings at least six feet high.
Fuel pump canopies require full perimeter landscaping, and in some cases, extra setbacks from property lines. In neighborhoods near busy areas, sound barriers and additional trees are often needed.
Securing permits for commercial renovations in Madison County requires a clear understanding of local regulations, accurate documentation, and careful project planning.
Each step involves coordination with specific review committees and staff to ensure compliance with standards for safety, design, and accessibility.
Begin by confirming the property’s local jurisdiction—whether within Madison City limits or unincorporated Madison County. Each area may have different zoning ordinances governing what types of businesses may operate there.
It is crucial to know the zoning district for the site. Zoning rules determine which uses are permitted outright and which require a special or conditional use permit.
For example, restaurants or daycares often need conditional use approval, while standard office renovations may not. Consult the local planning department to verify allowable uses.
Review maps and speak with a zoning official to clarify whether the intended renovation complies with the location’s zoning code.
A complete application packet helps avoid delays. This normally includes:
Each drawing should be stamped and signed by a registered architect or engineer where required. Submitting accurate and legible documents is key to a prompt review.
Application packets are filed with the Madison County Planning & Code Enforcement Office.
Electronic submissions are accepted in many cases, but some projects may require in-person delivery.
Once submitted, applications go to staff reviewers and may be forwarded to various committees, such as:
Expect several rounds of review, with comments provided for revisions if needed.
Inspection begins after the building permit is issued. Inspectors ensure that all renovation work matches the approved plans and meets the relevant codes.
Several inspections may be required:
| Type of Inspection | When It’s Done | Responsible Party |
| Framing | After framing, before drywall | Commercial Inspection Staff |
| Electrical | Before walls are closed up | Licensed Electrician & Staff |
| ADA | Before occupancy | ADA Compliance Official |
| Final | When the project is complete | County Inspection Staff |
Fees are set based on the scope and valuation of work. Most fees must be paid before the issuance of final approvals.
Scheduling requires notice; plan for 1-2 business days per inspection. If issues are found, re-inspection may be needed before occupancy is granted.
Need help decoding your site’s zoning or building requirements? Dean Commercial Real Estate helps owners across Madison County secure the right permits on time and without surprises. Schedule a consult now.
If you’re ready to get started, call us now!
Renovating a commercial property in Madison County typically involves adhering to detailed zoning and permit regulations.
Projects like opening a new restaurant, adding a drive-thru, or working in a historic area all have unique guidelines.
When converting a building into a restaurant or café, the owner must first check food and sanitary codes. Approval from the health department is required before opening.
Installing proper kitchen ventilation and grease traps is usually necessary. Parking often needs to increase compared to office or retail use.
Local zoning ordinances may require more space per square foot of dining area. Outdoor seating is permitted in many commercial zones, but it is typically subject to setback rules that require a minimum distance from sidewalks or property lines.
Setbacks for patios or decks protect pedestrian access and provide safety for diners. Restaurant projects may also require waste management plans, lighting, and noise control measures.
Reviewing the Madison County Zoning Ordinance for food service businesses helps prevent surprises.
Building a drive-thru or fuel station adds new zoning challenges. These sites must meet landscaping requirements along property edges to provide visual screening and control runoff.
Canopy structures above drive-thrus, pumps, or service lanes must follow specific setback requirements. Setback distances affect where a canopy or sign can be placed about roads or neighboring properties.
Fencing or landscape buffers are often required to separate fueling activities from residential or sensitive areas.
Screened waste areas and proper lighting design help minimize negative impacts on surrounding properties.
Renovating a structure in a Madison County historic district means beginning with the local preservation commission.
Owners are required to file an early retention application before making changes to the building’s exterior.
Design standards usually apply to façade materials, paint colors, signs, and window replacements. The commission reviews applications to ensure renovations keep the district’s unique historical character.
Missing this first step can result in delays or necessitate rework. Historic renovations might also require collaboration with state agencies.
Early contact with the commission helps clarify which steps and documents are needed based on the project size and scope.
Redeveloping a commercial property in unincorporated Madison County involves a few key steps. The project must meet site development permit rules, which include a stormwater permit through the county’s planning office.
A detailed site plan is needed, showing new parking layouts, landscaping, building footprints, and drainage features. Madison County zoning also requires the official naming of addresses as part of larger site projects.
This helps emergency services and deliveries locate new business locations. Approvals may also cover driveways, signage, lighting, and public sidewalk connections.
Following the site development permit, the unincorporated Madison guidelines help prevent delays in the early building phase. Property owners are encouraged to work directly with county planning staff to ensure compliance with all requirements.
Commercial renovation projects in Madison County are subject to specific county rules. Taking the right steps from the start prevents delays, fines, and compliance problems during construction.
Many business owners begin interior work or change the use of a property without verifying zoning compliance. This can result in stop-work orders or mandatory changes before they can open.
Madison County requires property owners to verify whether zoning approval is required for their project and location. Zoning affects signage, parking, building use, and site appearance.
If skipped, obtaining retroactive approvals can slow projects and increase costs. Violations may also trigger fines or a requirement to undo completed work.
Before renovation, confirm which zoning rules apply to your zone and use. Always contact the county Planning Department and keep a record of approvals for future reference.
Setback buffers and the Americans with Disabilities Act (ADA) requirements are crucial for commercial renovations. Neglecting these regulations may result in failed inspections, project delays, or necessitate costly modifications.
For buffers, Madison County often dictates distances between buildings and property lines, as well as landscaping rules. ADA standards require accessible entryways, restrooms, and ramps.
Inspections will check compliance before permitting final occupancy. Building owners should review site plans and floor layouts for code compliance.
Consulting with an architect or ADA specialist early can prevent costly last-minute changes and help expedite inspections without delays.
Plan reviews are a standard step before any major renovation. If changes are made after the county has already approved building plans, expect extra review cycles that take time and may incur fees.
Changed layouts, additional features, or upgrades can all require a new review and permit modification. This means construction may need to pause until new approvals are in place.
Delayed projects often result in increased contractor fees and timeline extensions. Owners and project managers should finalize all site or layout decisions before submitting for county review.
If changes are needed, communicate them promptly to avoid missed deadlines and extra costs.
Madison County zoning, building, environmental, and health departments each oversee different aspects of commercial projects. When steps are performed out of order or without proper coordination, approvals can be invalidated or delayed.
A project may need a right-of-way construction permit, health department sign-off for food service areas, or environmental checks for water runoff.
Failing to obtain one clearance before another can result in previous approvals being rescinded.
The best approach is to create a permit checklist that includes each relevant department and their specific requirements.
Setting up a pre-construction meeting with agencies helps clarify the project timeline, saving weeks.
Navigating commercial renovations in Madison County requires attention to specific zoning rules and permit requirements.
Each step in the process—planning, permitting, and inspections—provides a foundation for safe and legal renovations.
Commercial project teams should review official county guidelines and application procedures before starting work.
Working with qualified inspectors and understanding the required energy and safety reports is key.
Businesses benefit from careful document organization and clear communication with local departments.
Always consult the Madison County government’s pages for the most recent processes and standards.
Don’t let a zoning misstep delay your project. Dean Commercial Real Estate will walk you through every permit and planning step to ensure your renovation stays on track. Contact us to get started.
Do I need a permit to renovate a commercial property in Madison County?
Yes. Most commercial renovations in Madison County require permits for building, site development, environmental impact, and sometimes health inspections—especially for food service or structural changes.
How do I check the zoning of a commercial property in Madison County?
Use the Madison County GIS portal or contact the local Planning & Economic Development Office. This will show your property’s zoning district, setbacks, permitted uses, and overlay regulations.
What’s the difference between city and county zoning rules in Madison County?
Incorporated areas (like Huntsville or Madison City) follow city-specific codes. Unincorporated areas are governed by Madison County zoning ordinances, which include separate permitting procedures and development standards.
What are common zoning restrictions for commercial renovations?
Typical restrictions include buffer zones, parking minimums, landscaping requirements, signage rules, building height limits, and setbacks—all of which are dependent on your zoning district (e.g., B1, B3, MC).
How long does it take to get a commercial permit in Madison County?
Permit timelines vary, but expect 2–6 weeks, depending on the project’s complexity and the required reviews by the Building Inspection, Environmental Health, and Public Works departments.
What happens if I renovate without the proper permits?
Unpermitted work can result in stop-work orders, fines, and delays in occupancy approvals. You may also be required to undo or redo renovations to comply with code.